Balcony ceiling
Product Details:
- Finish POLISHED
- Texture Customised
- Application RESIDENTIAL & COMMERCIAL
- Feature DURABILITY
- Color CUSTOMIZED
- Ceiling LINEAR CEILING
- Material GI & ALU
- Click to View more
Balcony ceiling Price And Quantity
- 150 INR/Square Foot
- 5000 Square Foot
Balcony ceiling Product Specifications
- COLOUR COATING
- SQUARE EDGE
- 12 TO 15 DAYS
- LINEAR CEILING
- POLISHED
- RESIDENTIAL & COMMERCIAL
- CUSTOMIZED
- DURABILITY
- LINEAR CEILING
- GI & ALU
- Customised
- Powder Coated / Galvanized Coated / Wooden Coated, Etc.
- 0.65 & 0.5 Millimeter (mm)
Balcony ceiling Trade Information
- Ahmedabad
- 10000 Square Foot Per Day
- 15 Days
- Yes
- Free samples are available
- BOX PACKING
Product Description
TYPES OF LINEAR CEILINGS| Type | Description | Common Materials | Ideal For |
|---|---|---|---|
| Open Cell Linear | Spaced slats allow for airflow, acoustics, lighting integration | Aluminum, steel, wood veneer | Airports, malls, lobbies |
| Closed (Flush) Linear | Slats are joined edge-to-edge, hiding mechanicals above | Aluminum, wood | Offices, corridors |
| Linear Wood Ceilings | Real wood or wood-look blades | Wood, MDF, metal with wood finish | Hospitality, boardrooms |
| Acoustic Linear Ceilings | Integrated with acoustic panels | Metal + acoustic backing | Classrooms, conference halls |
| Curved/Radiused Linear | For complex architecture and shapes | Aluminum or flexible MDF | Atriums, feature spaces |
-
Materials:
-
Aluminum (lightweight, corrosion-resistant, often powder-coated)
-
Steel (durable, good for impact zones)
-
Wood / Wood veneer / Wood-look metal
-
Perforated options for acoustics
-
-
Finishes:
-
Powder coating (RAL, custom colors)
-
Wood grain finishes (faux or real)
-
Brushed, anodized, or matte textures
-
-
Mounting Options:
-
Suspended (grid system)
-
Direct mount (for tight ceiling spaces)
-
Accessible (liftable/slidable panels)
-
-
Integration Capabilities:
-
Lighting fixtures
-
HVAC diffusers
-
Fire protection systems
-
Acoustic insulation
-
-
Airports and transit hubs
-
Hotels and luxury interiors
-
Corporate lobbies and offices
-
Auditoriums and conference rooms
-
High-end residential ceilings or soffits
Sometimes calledlinear metal ceilingsorbatten ceiling systems, these terms can overlap. Batten systems usually refer to more traditional wood/plank layouts, while linear ceilings are more modular and often metal.

Price:
- 50
- 100
- 200
- 250
- 500
- 1000+

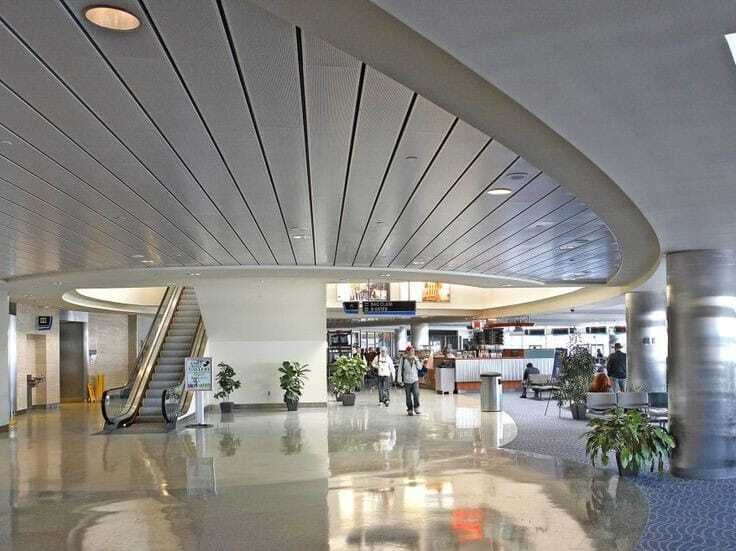

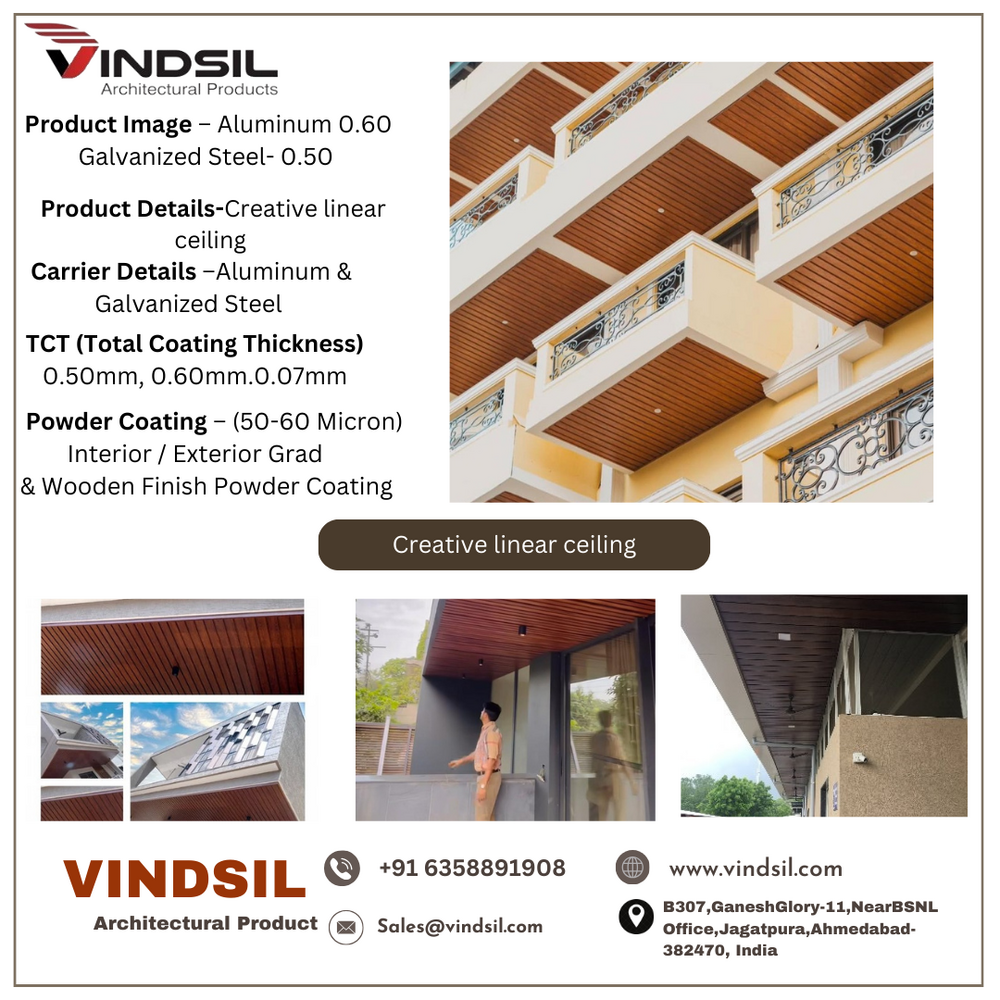
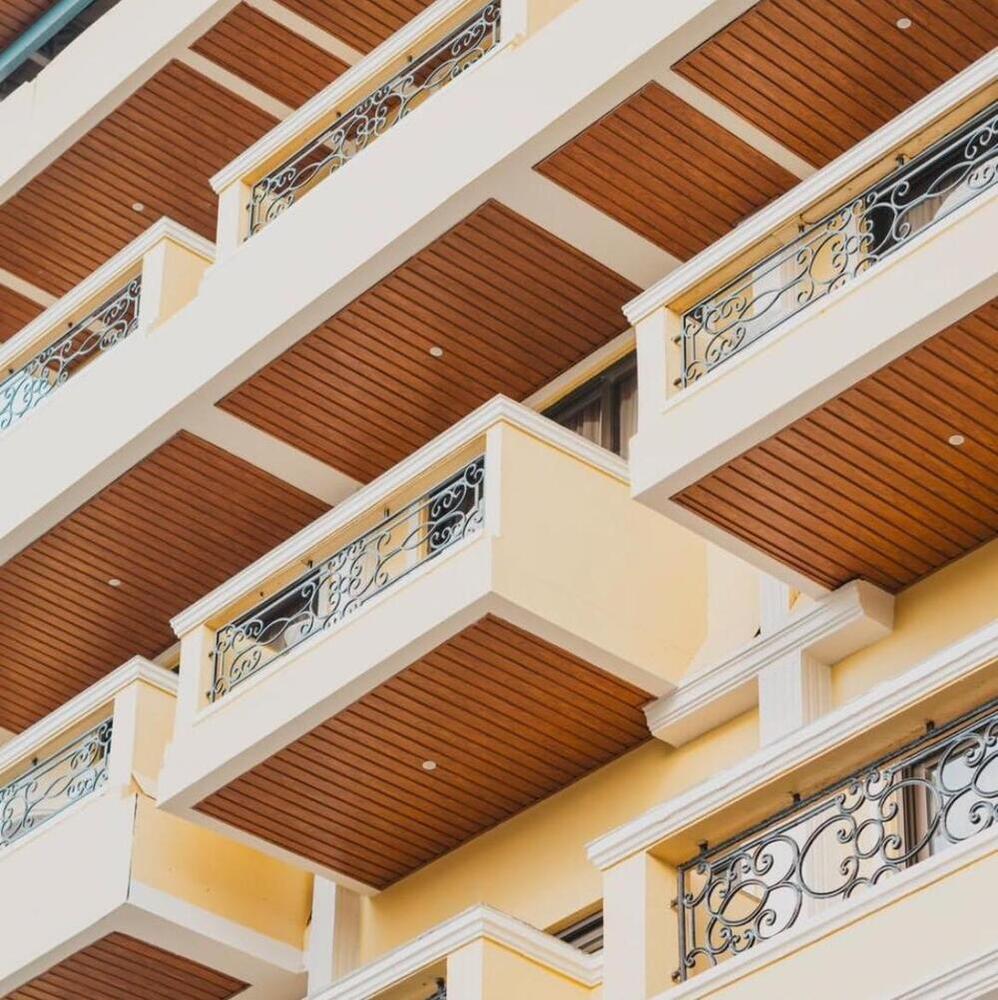
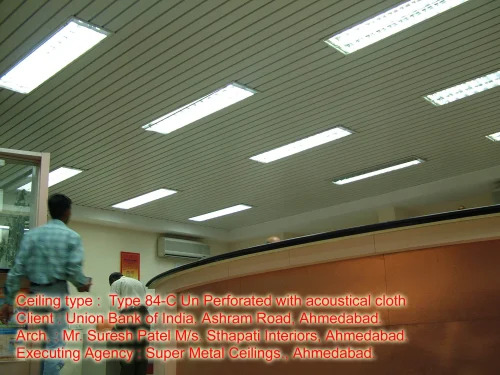
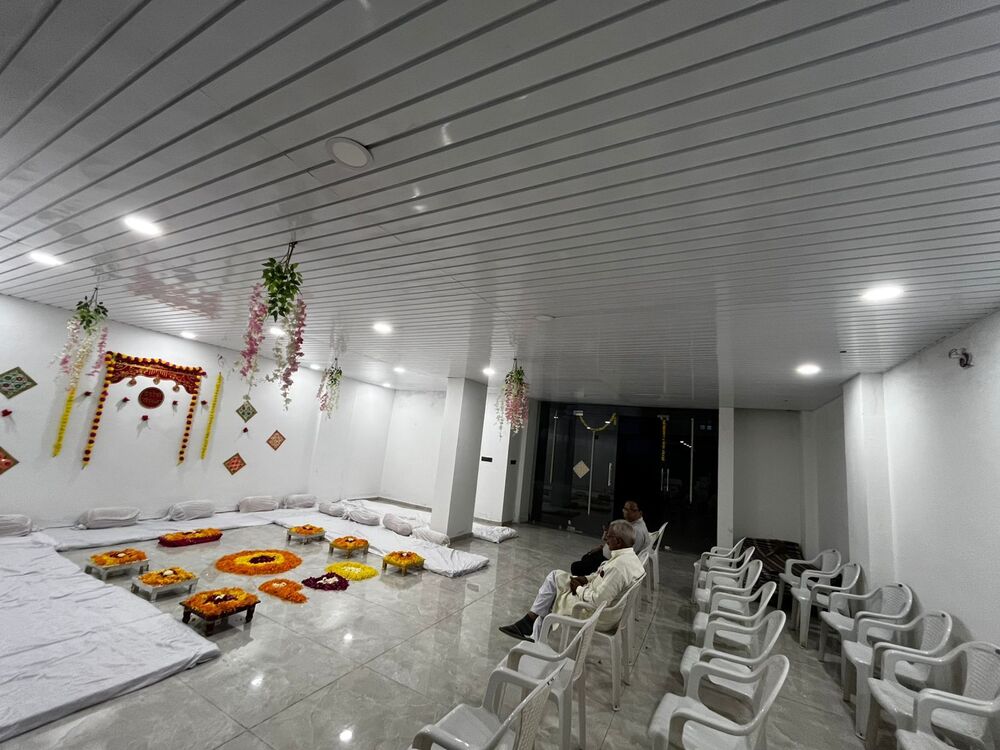

 English
English Spanish
Spanish French
French German
German Italian
Italian Chinese (Simplified)
Chinese (Simplified) Japanese
Japanese Korean
Korean Arabic
Arabic Portuguese
Portuguese