Office Baffles ceiling
Product Details:
- Application RESIDENTIAL & COMMERCIAL
- Feature DURABILITY
- Texture Customised
- Thickness 0.65 & 0.5 Millimeter (mm)
- Pattern SQUARE EDGE
- Material GI & ALU
- Paint Finishing Powder Coated / Galvanized Coated / Wooden Coated, Etc.
- Click to View more
Office Baffles ceiling Price And Quantity
- 5000 Square Foot
- 150 INR/Square Foot
Office Baffles ceiling Product Specifications
- baffle ceiling
- COLOUR COATING
- SQUARE EDGE
- CUSTOMIZED
- 0.65 & 0.5 Millimeter (mm)
- 12 TO 15 DAYS
- Powder Coated / Galvanized Coated / Wooden Coated, Etc.
- RESIDENTIAL & COMMERCIAL
- GI & ALU
- Customised
- DURABILITY
- POWDER COATING
Office Baffles ceiling Trade Information
- Ahmedabad
- Cash Advance (CA), Cash in Advance (CID), Cheque, Days after Acceptance (DA)
- 10000 Square Foot Per Day
- 15 Days
- Yes
- Free samples are available
- BOX PACKING
Product Description
A baffle ceiling is a type of ceiling system used in architectural design for both aesthetic and acoustic purposes. The baffles are typically vertical or angled panels that hang from the ceiling, which help to break up sound waves and improve the acoustics in a space. They're commonly used in commercial spaces, concert halls, or any area where sound control is important.
Here's a short specification for a typical baffle ceiling:
Baffle Ceiling Specification
1. Material:
-
Core Material: Mineral fiber, wood, metal (aluminum or steel), PVC, or acoustic foam.
-
Surface Finish: Painted, powder-coated, wood veneer, laminate, or custom finishes.
2. Dimensions:
-
Panel Size: Width: 100600 mm; Length: 6002400 mm; Depth: 40100 mm.
-
Spacing between Panels: 100300 mm, depending on the design and acoustics required.
3. Suspension System:
-
Hanging Mechanism: Ceiling grids, rods, cables, or wires.
-
Ceiling Mounting: Direct mount, suspension cables, or tracks.
-
Adjustability: Some systems allow for height adjustment of individual baffles.
4. Acoustics:
-
Sound Absorption Coefficient: NRC (Noise Reduction Coefficient) value between 0.7 and 1.0, depending on the material.
-
Noise Control: Designed to reduce sound reflections and reverberation in large open spaces.
5. Aesthetic:
-
Orientation: Horizontal, vertical, or angled panels.
-
Custom Shapes: Can be designed with various geometric forms such as slats, waves, or curves.
-
Color Options: Customizable to match the interior design.
6. Installation:
-
Ease of Installation: Quick and simple installation with pre-manufactured components.
-
Maintenance: Easily cleanable or replaceable panels, depending on the material.
7. Applications:
-
Offices, auditoriums, concert halls, gyms, lobbies, and other large spaces where noise control and aesthetics are essential.
Would you like more detailed specs for a particular type of material or project?

Price:
- 50
- 100
- 200
- 250
- 500
- 1000+

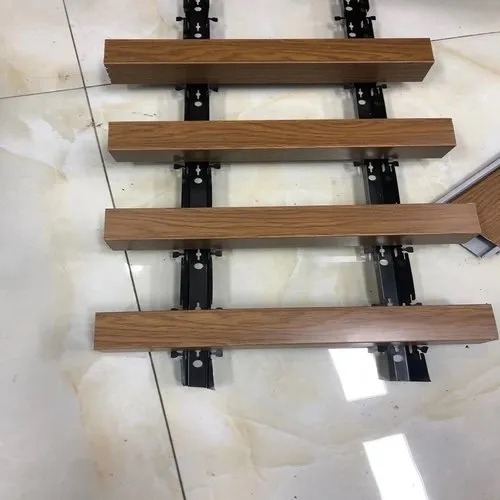

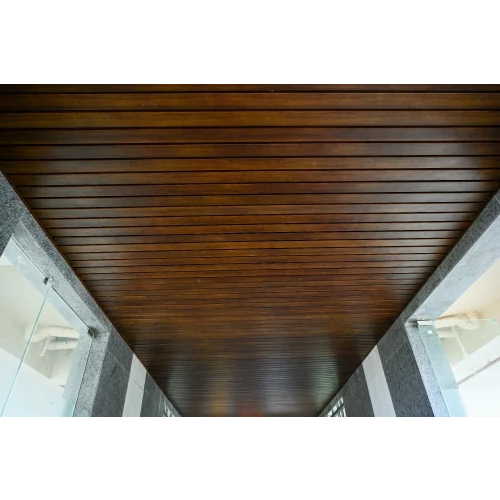
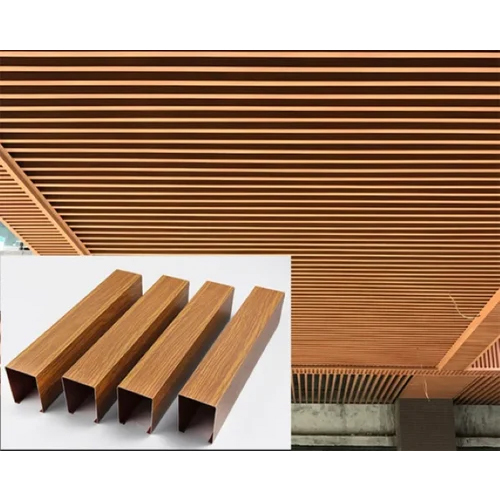
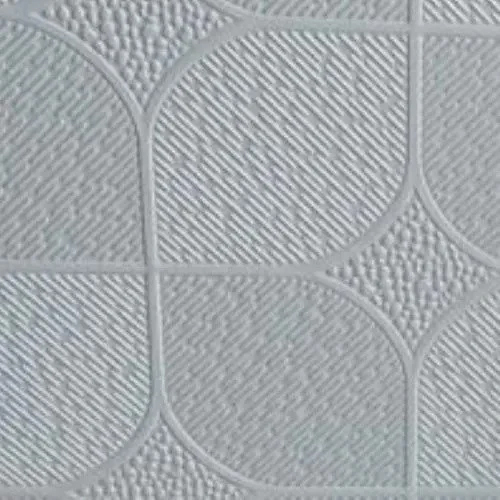
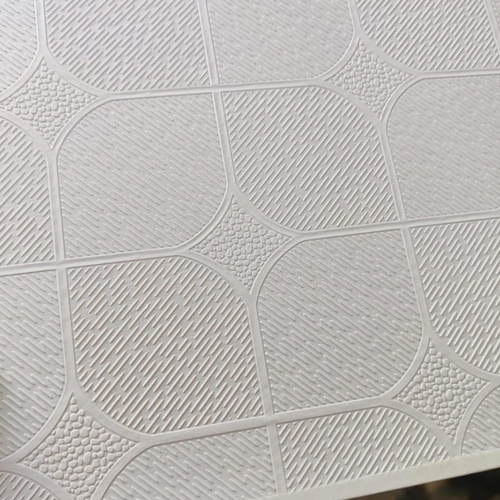

 English
English Spanish
Spanish French
French German
German Italian
Italian Chinese (Simplified)
Chinese (Simplified) Japanese
Japanese Korean
Korean Arabic
Arabic Portuguese
Portuguese