Wooden Baffle Ceiling
Product Details:
- Feature DURABILITY
- Thickness 0.65 & 0.5 Millimeter (mm)
- Color CUSTOMIZED
- Lead Time 12 TO 15 DAYS
- Product Type baffle ceiling
- Texture Customised
- Pattern SQUARE EDGE
- Click to View more
Wooden Baffle Ceiling Price And Quantity
- 5000 Square Foot
- 150 INR/Square Foot
Wooden Baffle Ceiling Product Specifications
- COLOUR COATING
- Powder Coated / Galvanized Coated / Wooden Coated, Etc.
- BAFFLE CEILING
- POLISHED
- SQUARE EDGE
- RESIDENTIAL & COMMERCIAL
- GI & ALU
- Customised
- 12 TO 15 DAYS
- baffle ceiling
- CUSTOMIZED
- DURABILITY
- 0.65 & 0.5 Millimeter (mm)
Wooden Baffle Ceiling Trade Information
- Cash Advance (CA), Cash in Advance (CID), Cheque, Days after Acceptance (DA)
- 10000 Square Foot Per Day
- 15 Days
- Yes
- Free samples are available
- BOX PACKING
Product Description
A linear ceiling refers to a ceiling design composed of long, narrow panels or slats arranged in straight linestypically running parallel to each other. It is a modern architectural feature used for both aesthetic appeal and functional benefits like acoustic control and service concealment.
Types of Baffle Ceilings:1. Wooden Linear Ceiling-
Made of galvanized/aluminium steel
-
Adds warmth and elegance to interiors.
-
Popular in residential and hospitality settings.
-
Aluminum or steel panels/slats.
-
Often perforated for acoustic absorption.
-
Common in commercial spaces, airports, and malls.
-
Engineered wood with veneer or laminate finish.
-
Budget-friendly alternative to solid wood.
-
Comes in various colors and wood textures.
-
Open-joint design: Slats spaced apart to reveal black acoustical backing or lighting elements.
-
Closed-joint design: Slats fitted edge-to-edge for a seamless look.
-
Curved or angled versions for dynamic architectural effects.
-
Visual elongation: Makes spaces feel larger or taller depending on slat orientation.
-
Acoustic performance: Especially with perforated panels or acoustic backing.
-
Easy access to utilities: If suspended, it allows for concealed MEP services.
-
Versatile lighting integration: Can accommodate cove lights, downlights, or track lighting.

Price:
- 50
- 100
- 200
- 250
- 500
- 1000+

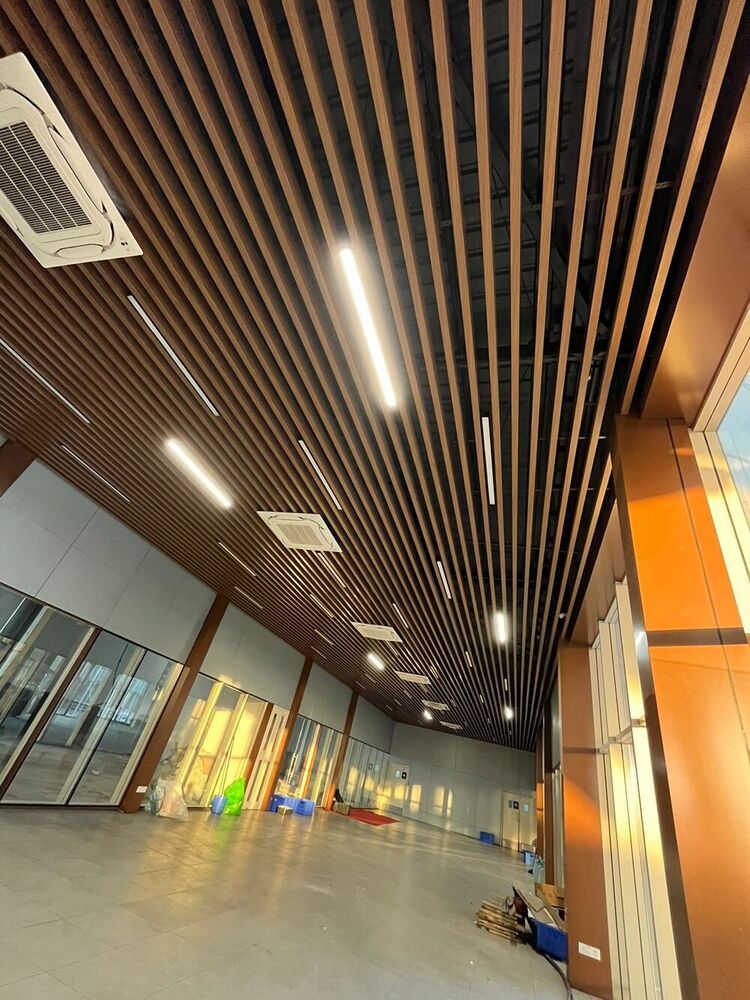

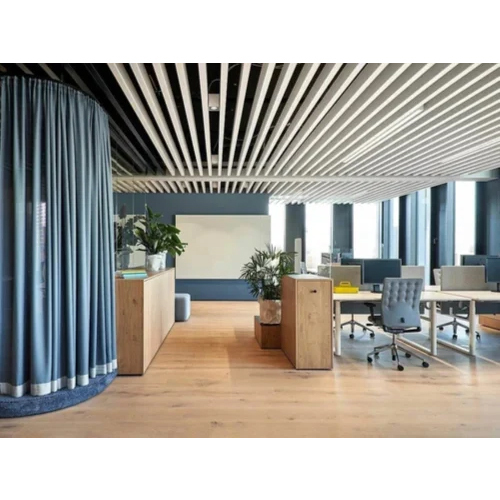
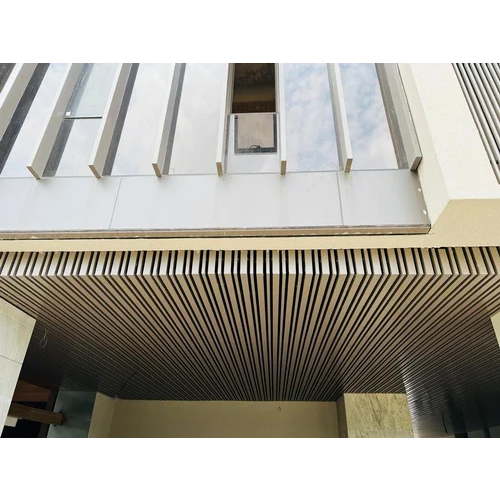
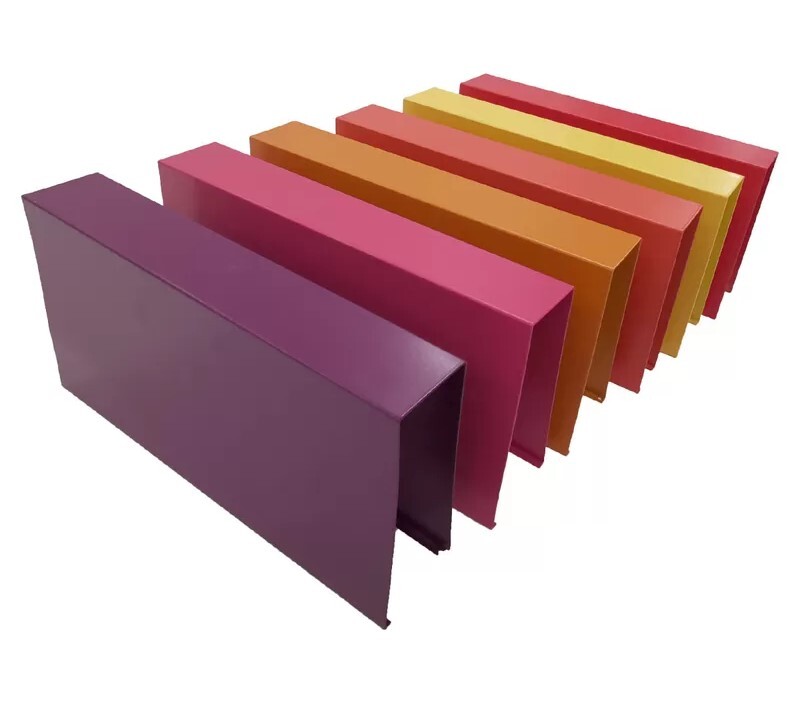
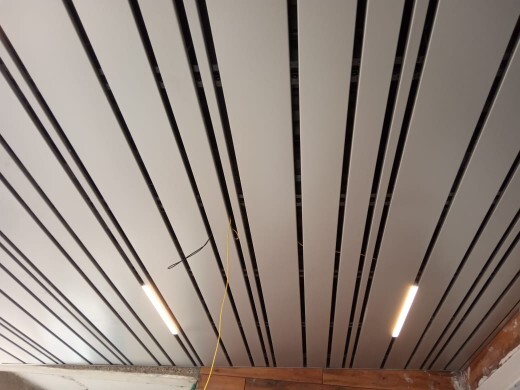

 English
English Spanish
Spanish French
French German
German Italian
Italian Chinese (Simplified)
Chinese (Simplified) Japanese
Japanese Korean
Korean Arabic
Arabic Portuguese
Portuguese