Welcome to Our Company
Linear Panels, Cold Rolled
150 INR/Square Foot
Product Details:
- Lead Time 12 TO 15 DAYS
- Ceiling LINEAR CEILING
- Feature DURABILITY
- Finish POLISHED
- Application RESIDENTIAL & COMMERCIAL
- Coating COLOUR COATING
- Product Type LINEAR CEILING
- Click to View more
X
Linear Panels, Cold Rolled Price And Quantity
- 150 INR/Square Foot
- 5000 Square Foot
Linear Panels, Cold Rolled Product Specifications
- 12 TO 15 DAYS
- LINEAR CEILING
- DURABILITY
- POLISHED
- RESIDENTIAL & COMMERCIAL
- COLOUR COATING
- Powder Coated / Galvanized Coated / Wooden Coated, Etc.
- LINEAR CEILING
- CUSTOMIZED
- GI & ALU
- Customised
- 0.65 & 0.5 Millimeter (mm)
- SQUARE EDGE
Linear Panels, Cold Rolled Trade Information
- Ahmedabad
- 10000 Square Foot Per Day
- 15 Days
- Yes
- Free samples are available
- BOX PACKING
Product Description
2. Dimensions:- Panel Length: Standard panel lengths are typically 2m to 6m (custom lengths available)
- Panel Width:
- 60mm to 300mm (varies depending on design)
- Profile Depth: 10mm to 40mm depending on the design (adjustable based on visual preference or structural requirements)
- Surface Finish Options: Smooth, textured, or perforated surfaces for aesthetic appeal or functional ventilation.
- Linear Profiles:
- Horizontal or vertical orientation options available.
- Consistent width and spacing between panels for clean lines (spacing can vary between 5mm to 20mm).
- Color Options: Wide range of colors including matte, gloss, metallic, or custom finishes depending on project needs.
- Timber-Look Option: Composite panels with a natural wood finish look.
- Fire Rating: Many linear cladding systems have fire-rated properties. For example:
- Class 1 or A1 Fire Rating (depending on material choice)
- Weather Resistance: Resistant to corrosion, fading, and weathering for long-term durability.
- Impact Resistance: Ability to withstand light to moderate impact without denting or scratching, depending on the material.
- Sound Insulation: Certain systems offer enhanced acoustic properties to reduce noise penetration, particularly useful for commercial buildings.
- Some linear cladding panels come with integrated thermal insulation or can be installed with a backing that provides thermal resistance. Thermal resistance may vary depending on the material used:
- Insulation Values: R-values ranging from 0.5 to 2.0 (depending on insulation material or composite structure)..
- Mounting System:
- Concealed or exposed fastening options.
- Quick-lock or clip-on systems for easy installation.
- Option to install over a ventilated rain screen system for moisture management.
- Subframe Requirements: Typically installed over a metal or timber frame that ensures secure attachment and airflow behind the panels.
- Jointing: Hidden or flush joints, ensuring a seamless appearance.
- Recyclability: Most systems are made from recyclable materials (e.g., aluminum, steel, or composites).
- Low VOC: Systems made with low or zero volatile organic compound finishes and materials for eco-friendly applications.
- Cleaning: Generally requires light cleaning with water and a mild detergent to maintain appearance.
- Longevity: Designed for long-term durability with a 10-20+ year lifespan depending on exposure conditions and materials.
Tell us about your requirement

Price:
Quantity
Select Unit
- 50
- 100
- 200
- 250
- 500
- 1000+
Additional detail
Mobile number
Email

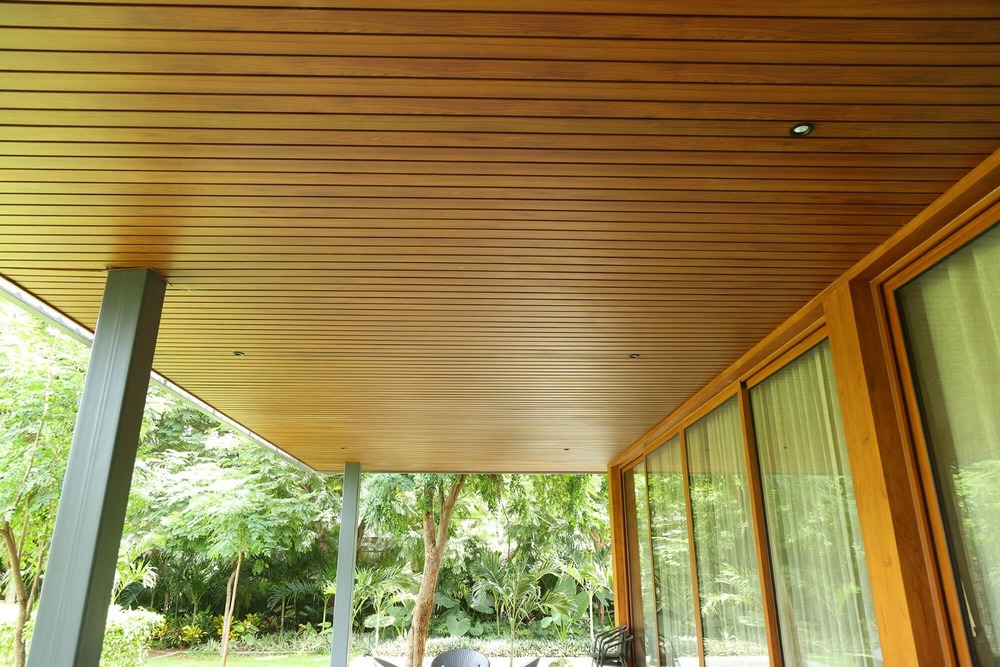

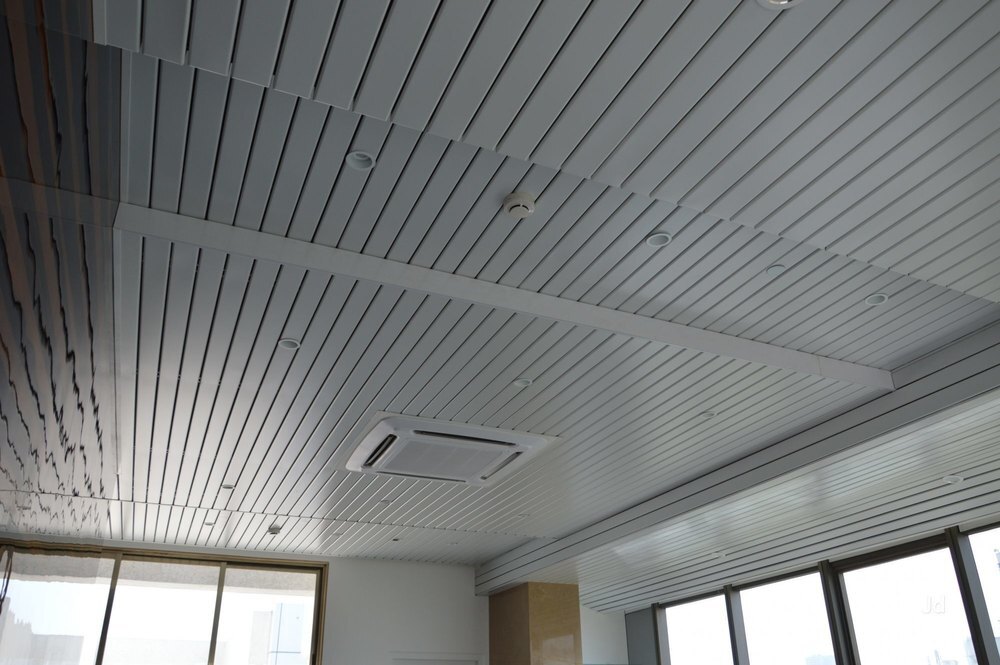
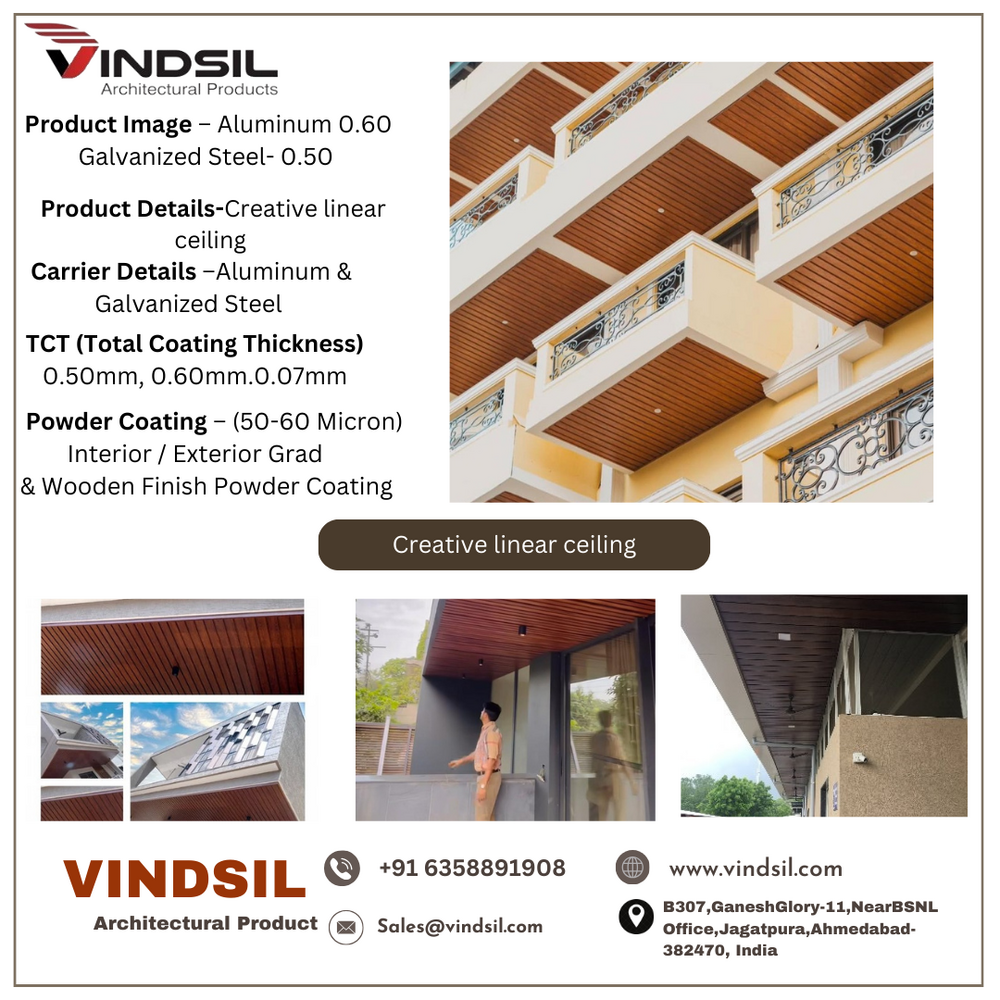
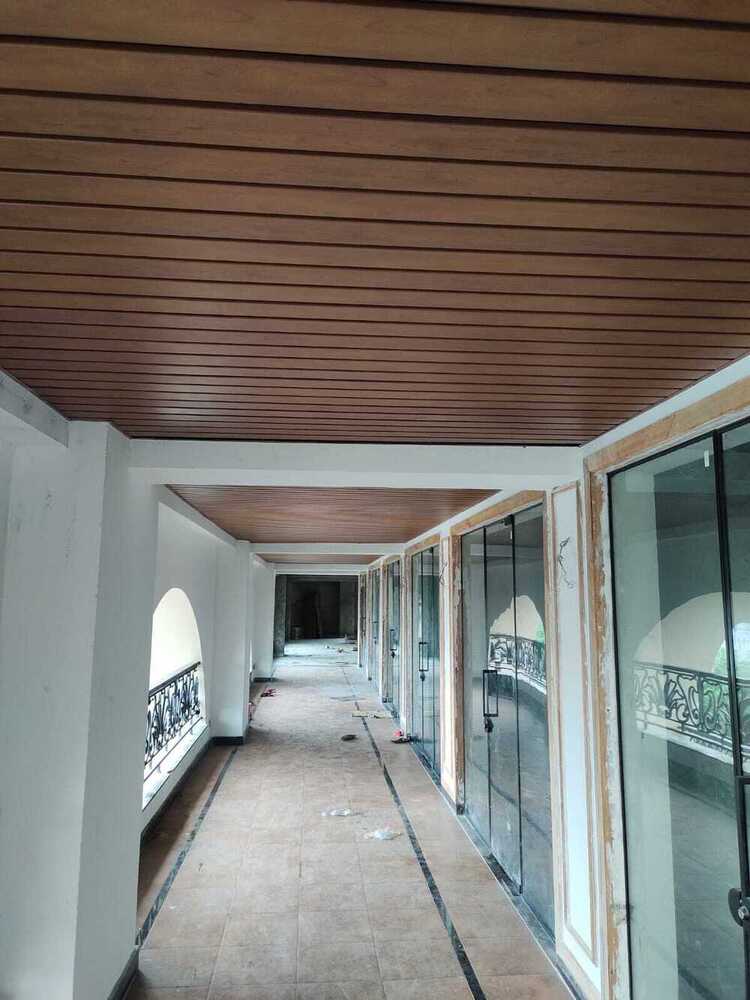
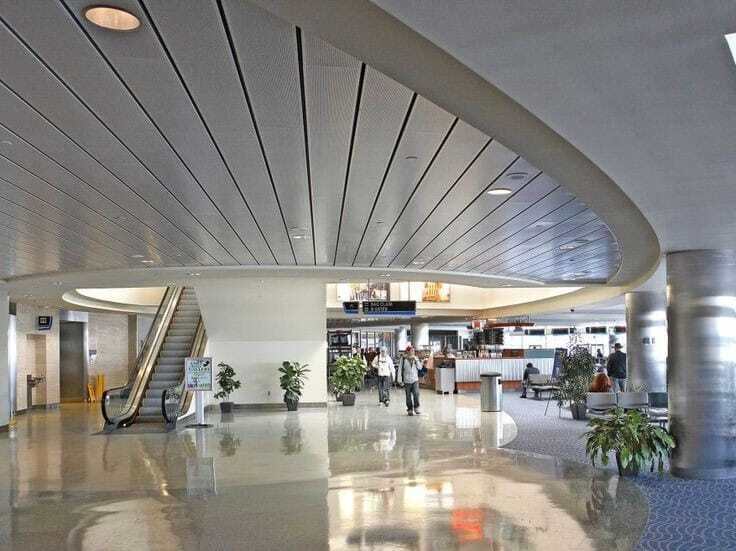

 English
English Spanish
Spanish French
French German
German Italian
Italian Chinese (Simplified)
Chinese (Simplified) Japanese
Japanese Korean
Korean Arabic
Arabic Portuguese
Portuguese